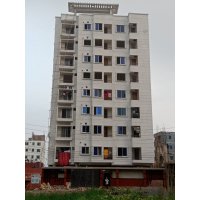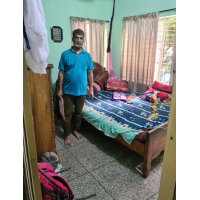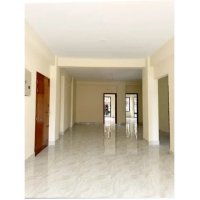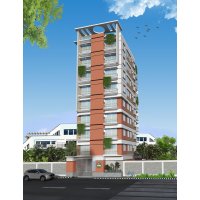21600 Sqft Ready Flat Sale at Adamdighi, Bogra





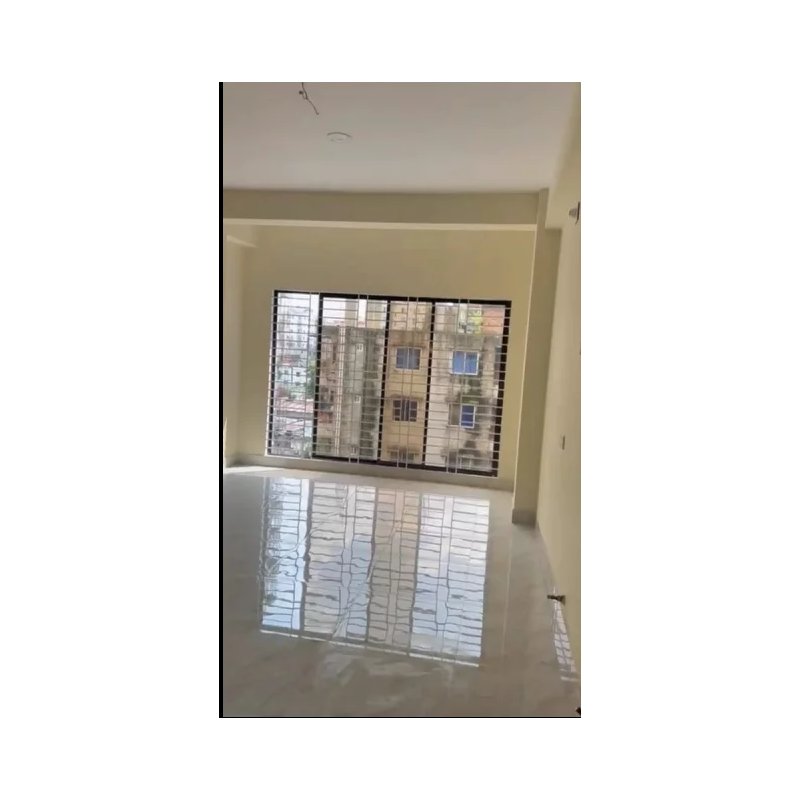
At a Glance
 Adamdighi, Bogra
Adamdighi, Bogra New Apartment
New Apartment 1200 Sqft per Flat
1200 Sqft per Flat 3 Bed
3 Bed 3 Bathroom
3 BathroomFull Specification
| Item | Apartment |
|---|---|
| Project Type | New Apartment |
| Total Land Size | 11 Shotok |
| Total Number of Flat | 18 |
| Total Floor | G + 6th Floor + Rooftop |
| Unit per Floor | 3 |
| Flat Address | Adamdighi, Bogra |
| Flat Size (Sqft) | 1200 Sqft per Flat |
| Bedroom | 3 Bed |
| Drawing Room | 1 |
| Dining Room | 1 |
| Bathroom | 3 Bathroom |
| Kitchen | 1 |
| Balcony | 3 |
| Generator | Electricity Backup Available |
| Car Parking | Yes |
| Number of Lift | 1 |
| GAS Line | Cylinder Gas |
| Community Space | Lobby 150 Sqft |
Description
This 7th floor building is designed on an 11 katha (4,791.6 sq ft) plot. The ground floor includes 6 shops, 4 car parking spaces, a lift, staircase, and an Lobby. Floors 1–6 have 3 residential flats per floor, each ~1,200 sqft with 3 bedrooms, 3 bathrooms (2 attached + 1 common), 1 drawing room, 1 dining room, 1 kitchen, 3 balconies, and an optional small storeroom. Roof includes overhead water tank, washing area, and optional solar or guard room. This building also has electricity backup, deep tube well, CCTV, lifts, and security guard.

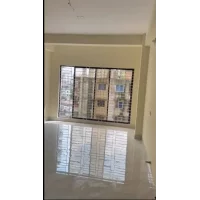
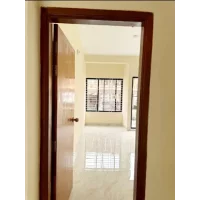
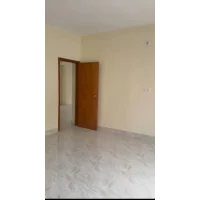
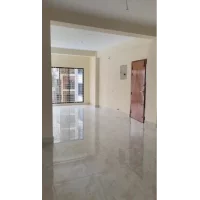


 01971921067
01971921067 3 days ago
3 days ago Used
Used